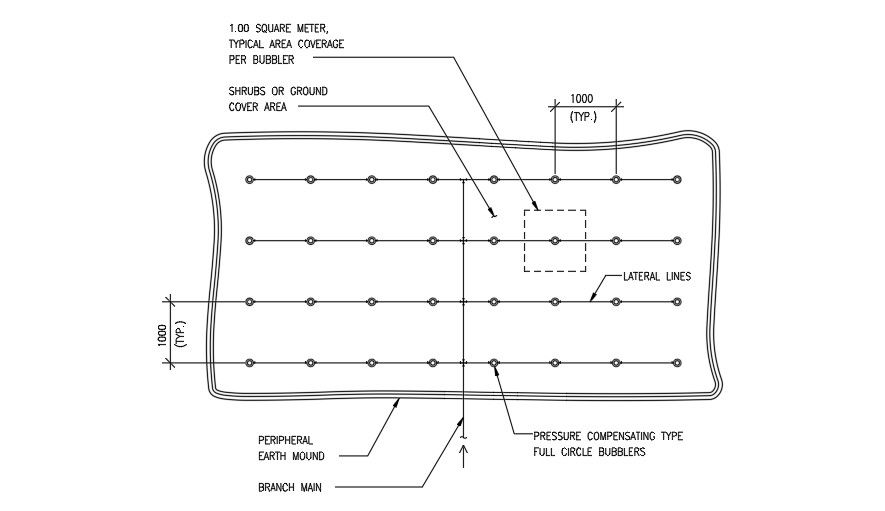Lateral line AutoCAD drawing is available on this plan
Description
Lateral line AutoCAD drawing is available on this plan. Peripheral earth mound, branch man, pressure compensating type full circle bubblers, 1 square meter typical area coverage per bubbler and lines are mentioned. For more details download the AutoCAD drawing file from our cadbull website.
Uploaded by:

