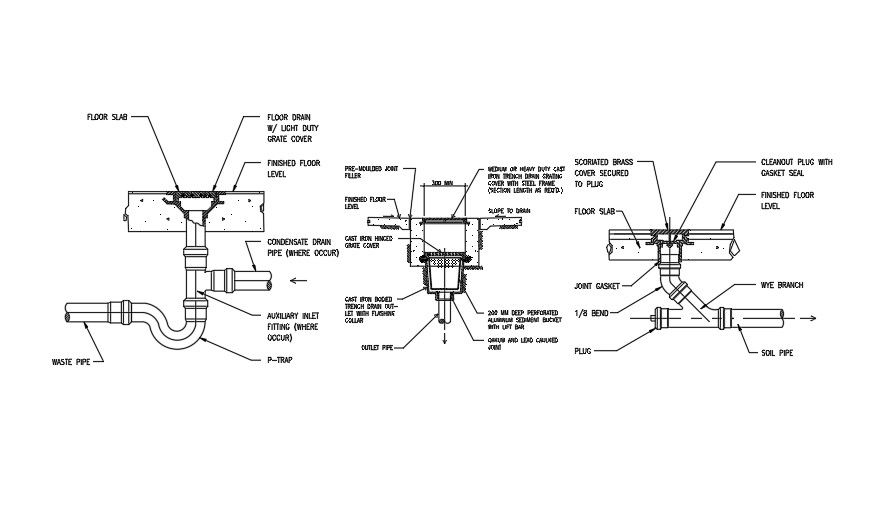Pipe jointing 2D AutoCAD drawing file is provided on this plan
Description
Pipe jointing 2D AutoCAD drawing file is provided on this plan. Waste pipe line, outlet, floor drain, floor slab, condensate drain pipe, inlet fitting, plug, soil pipe, cleanout plug with gasket seal, and other details are provided. For more details download the AutoCAD drawing file from our cadbull website.
Uploaded by:
