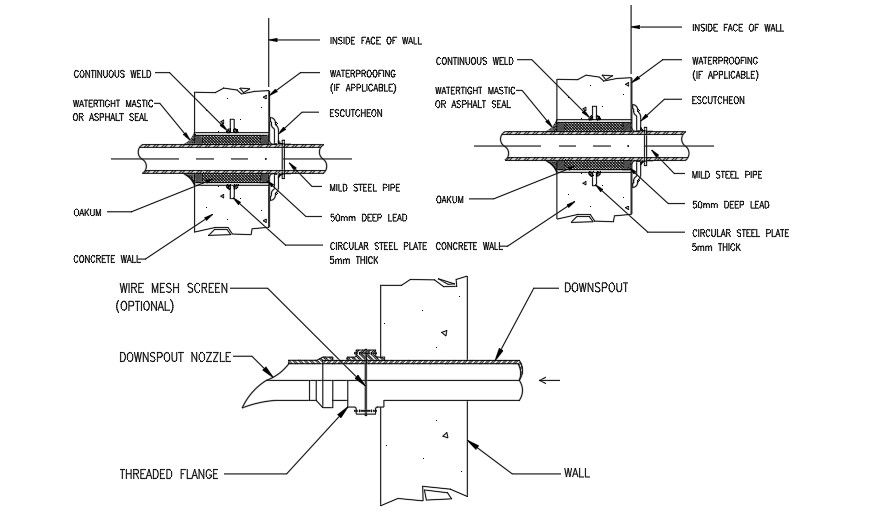Thread flange connection AutoCAD drawing is provided
Description
Thread flange connection AutoCAD drawing is provided. Wire mesh screen, concrete wall, mild steel pipe, 50mm deep lead, 5mm thickness circular steel plate, concrete wall, water proofing, inside of face wall, and downspout are mentioned. For more details download the AutoCAD drawing file from our cadbull website.
Uploaded by:
