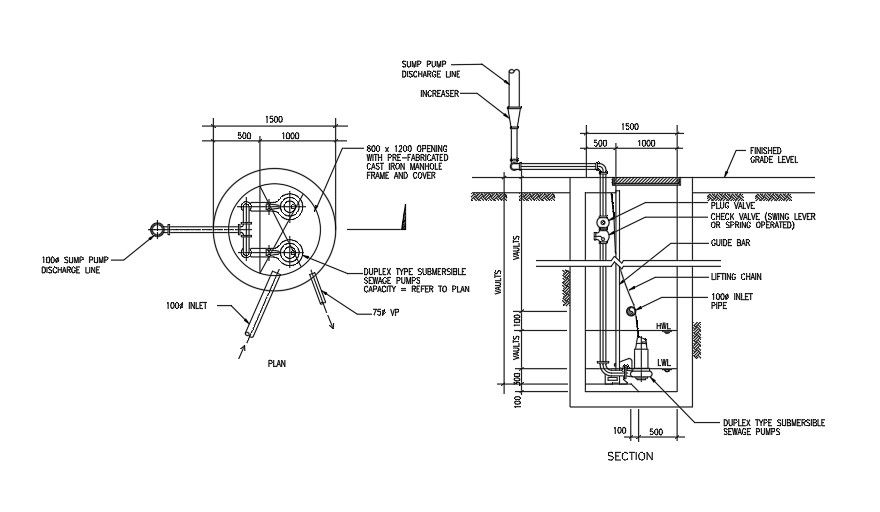1500mm diameter manhole plan AutoCAD drawing
Description
1500mm diameter manhole plan AutoCAD drawing is given. Sump pump discharge line is provided at the top. 100mm dia inlet pipe, guide bar, lifting chain, check valve, plug wall, and opening details are mentioned. For more details download the AutoCAD drawing file from our cadbull website.
File Type:
DWG
File Size:
2.8 MB
Category::
Dwg Cad Blocks
Sub Category::
Sanitary CAD Blocks And Model
type:
Gold
Uploaded by:
