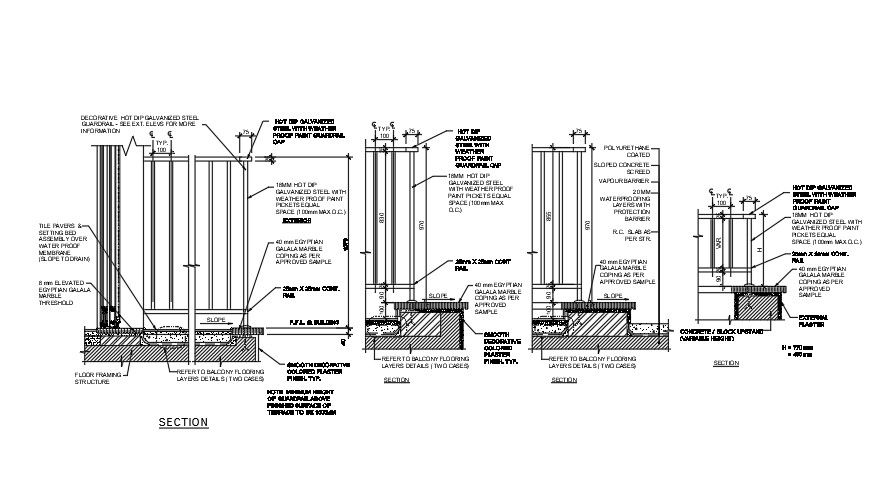2400mm height of the door section AutoCAD drawing
Description
2400mm height of the door section AutoCAD drawing is available on this plan. Totally 4 sections are provided. Floor framing structure, smooth decorative colored plaster, 25x25mm cont rail, 40m Egyptian galala marble coping as per sample, hot dip galvanized steel with weather proof paint guardrail cap, and other details are mentioned. For more details download the AutoCAD drawing file from our cadbull website.
File Type:
DWG
File Size:
2 MB
Category::
Dwg Cad Blocks
Sub Category::
Windows And Doors Dwg Blocks
type:
Free
Uploaded by:
