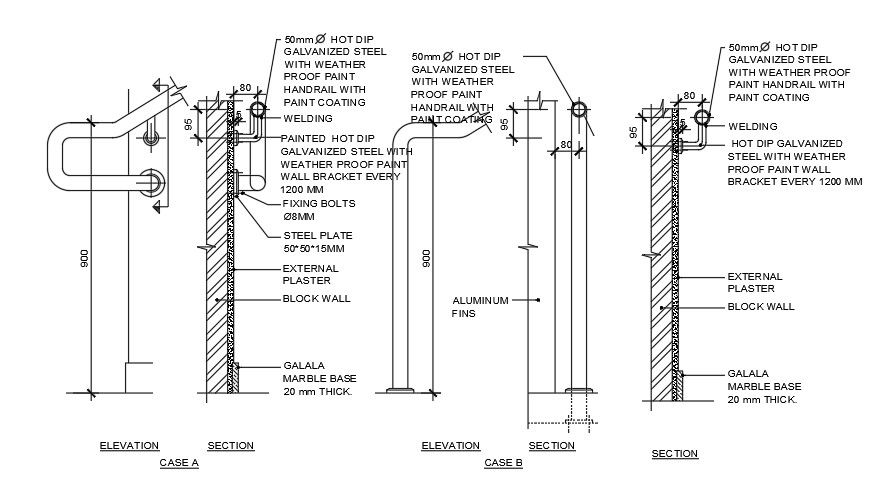900mm height of the door elevation and section views
Description
900mm height of the door elevation and section views are given. External plaster, block wall, steel plate, fixing bolts, aluminum fins, hot dip galvanized steel with weather proof paint wall, and paint coatings are mentioned. For more details download the AutoCAD drawing file from our cadbull website.
File Type:
DWG
File Size:
2 MB
Category::
Dwg Cad Blocks
Sub Category::
Windows And Doors Dwg Blocks
type:
Gold
Uploaded by:

