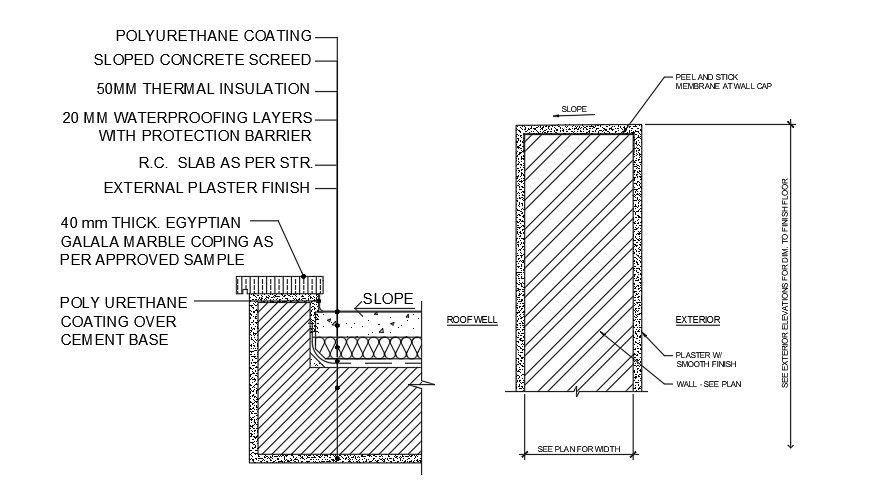2D door exterior AutoCAD drawing mode is available on this plan
Description
2D door exterior AutoCAD drawing mode is available on this plan. Polyurethane coating, sloped concrete screed, 50mm thermal insulation, 20mm waterproofing layer with protection barrier, RC slab as per structure, external plaster finish, 40mm thick eyptain, poly urethane coating cover cement base, roof wall, plaster, wall plan, and peel is mentioned. For more details download the AutoCAD drawing file from our cadbull website.
File Type:
DWG
File Size:
2 MB
Category::
Dwg Cad Blocks
Sub Category::
Windows And Doors Dwg Blocks
type:
Gold
Uploaded by:
