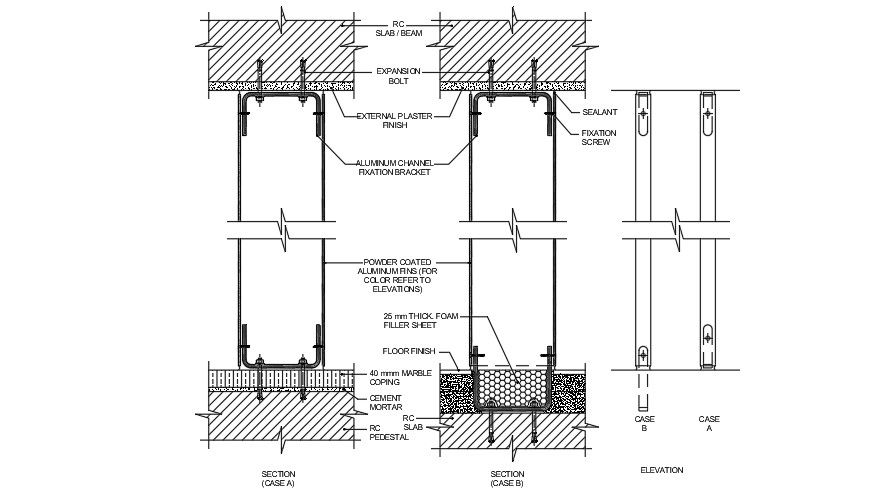A section view of the door with two cases drawing is given in this AutoCAD file
Description
A section view of the door with two cases drawing is given in this AutoCAD file. Expansion bolt, RC beam, RC slab location, exterior plaster, powder coated aluminum fins, 26mm thickness foam filler sheet, 40mm marble coping, cement mortar, RC pedestal, and sealants are mentioned. For more details download the AutoCAD drawing file from our cadbull website.
File Type:
DWG
File Size:
2 MB
Category::
Structure
Sub Category::
Section Plan CAD Blocks & DWG Drawing Models
type:
Free
Uploaded by:

