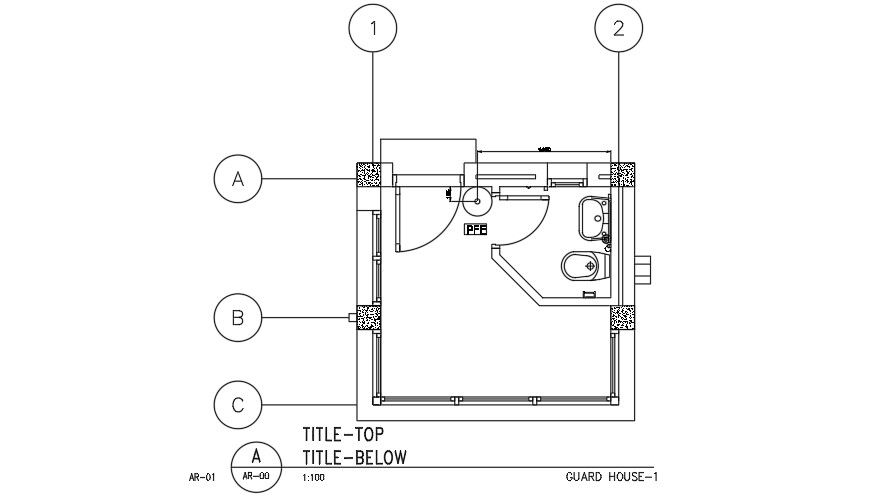300x300cm guard house plan AutoCAD drawing
Description
300x300cm guard house plan AutoCAD drawing is given in this file. The attached bathroom is provided in this house. For more details download the AutoCAD drawing file from our cadbull website.
Uploaded by:

