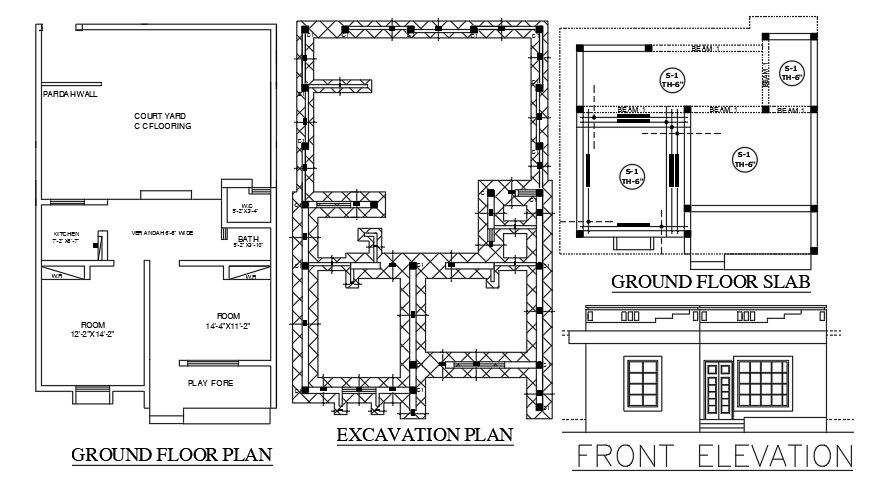28x44’ house plan AutoCAD drawing is given in this file
Description
28x44’ house plan AutoCAD drawing is given in this file. Court yard, kitchen, bathroom, water closet, kid’s room, master bedroom, and play fore are available on this plan. An elevation, ground floor slab layout, excavation plans are provided. For more details download the AutoCAD drawing file from our cadbull website.
Uploaded by:
