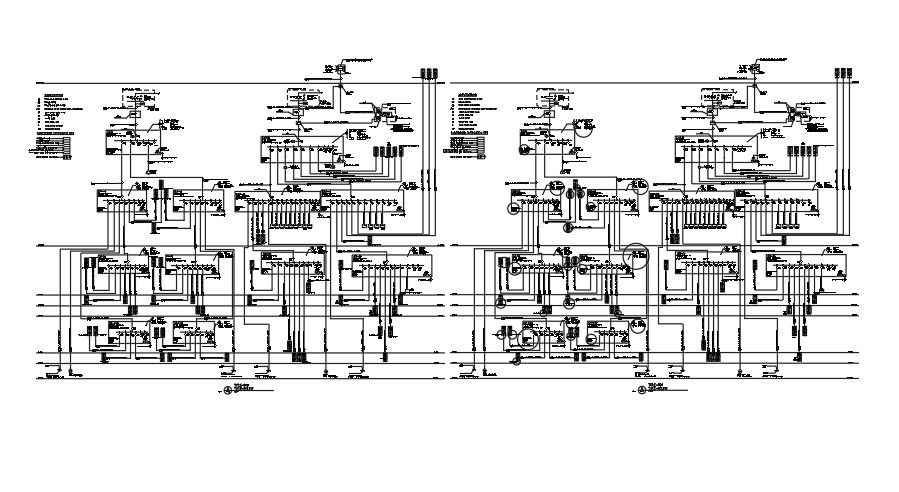Attorney headquarters power one line diagram
Description
Attorney headquarters power one line diagram is given in this model. Panel board information key is provided. Voltages are mentioned in this drawing. For more details download the AutoCAD drawing file from our cadbull website.
Uploaded by:
