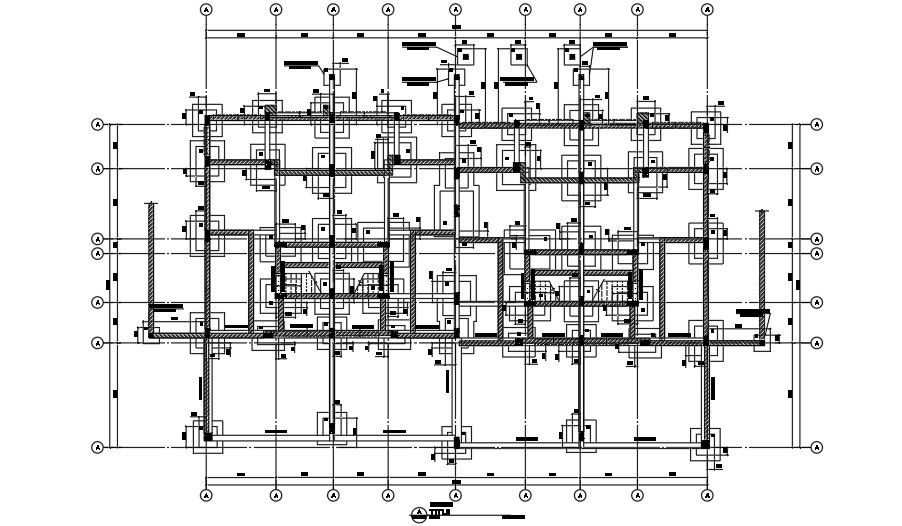32x17m floor plan foundation layout drawing
Description
32x17m floor plan foundation layout drawing is given in this model. The dimension of the each dimension is mentioned. The distance between each foundation is given. For more details download the AutoCAD drawing file from our cadbull website.
Uploaded by:
