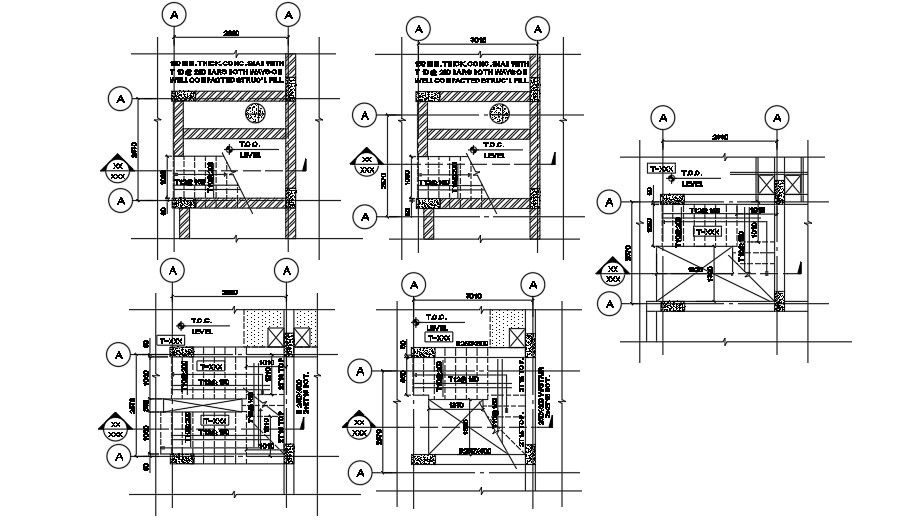32x17m building slab cum wall section AutoCAD drawing model
Description
32x17m building slab cum wall section AutoCAD drawing model is given. Thickness of the slab is 150mm. Bars are provided on both ways. The total height of the wall is 2570mm. For more details download the AutoCAD drawing file from our cadbull website.
File Type:
DWG
File Size:
5.5 MB
Category::
Structure
Sub Category::
Section Plan CAD Blocks & DWG Drawing Models
type:
Gold
Uploaded by:
