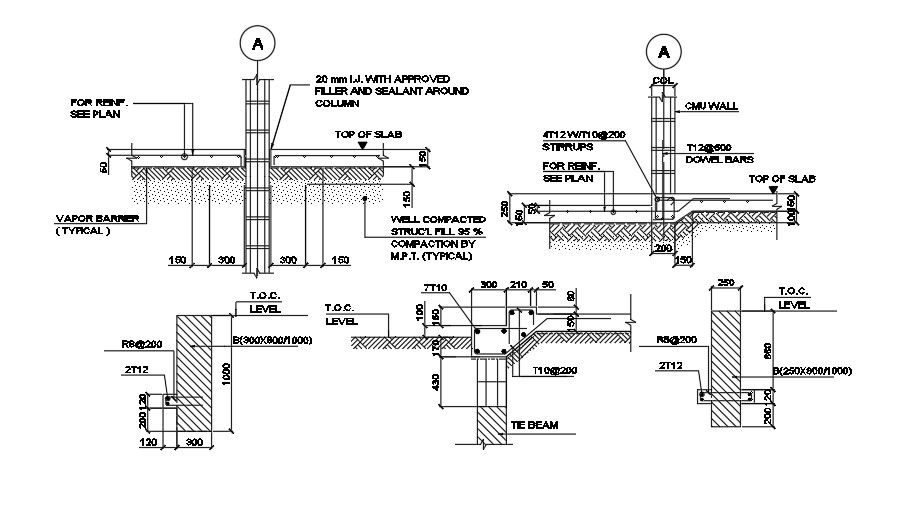32x17m house building beam and column cross section view
Description
32x17m house building beam and column cross section view is given in this model. The dimension of the beam, column width, reinforcement details, length, and breadth details are mentioned. For more details download the AutoCAD drawing file from our cadbull website.
Uploaded by:

