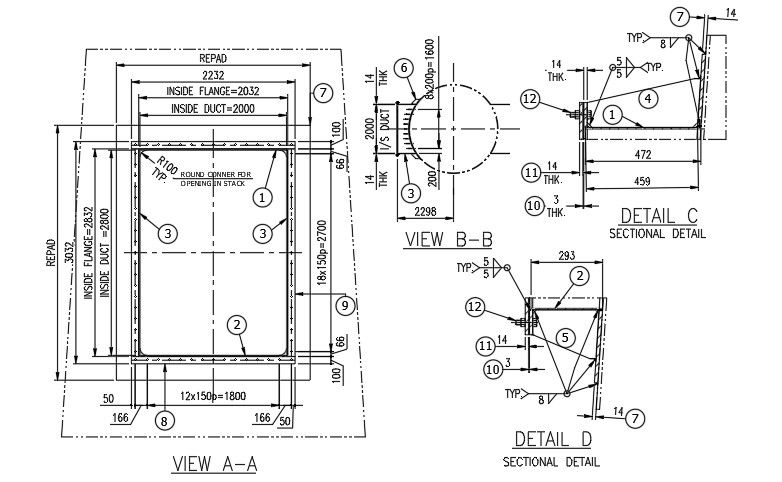2232x3032mm spade plate 2D AutoCAD drawing
Description
2232x3032mm spade plate 2D AutoCAD drawing is given in this drawing. A section detail & elevation views are given. For more details download the AutoCAD drawing file from our cadbull website.
Uploaded by:
