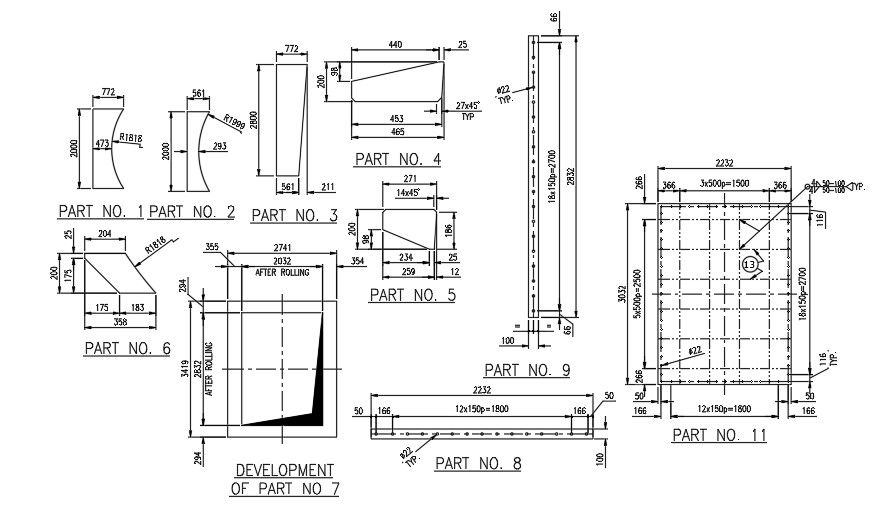Spade plate development part AutoCAD drawing
Description
Spade plate development part AutoCAD drawing is given in this file. Totally 10 parts are provided with the dimensions. For more details download the AutoCAD drawing file from our cadbull website.
Uploaded by:

