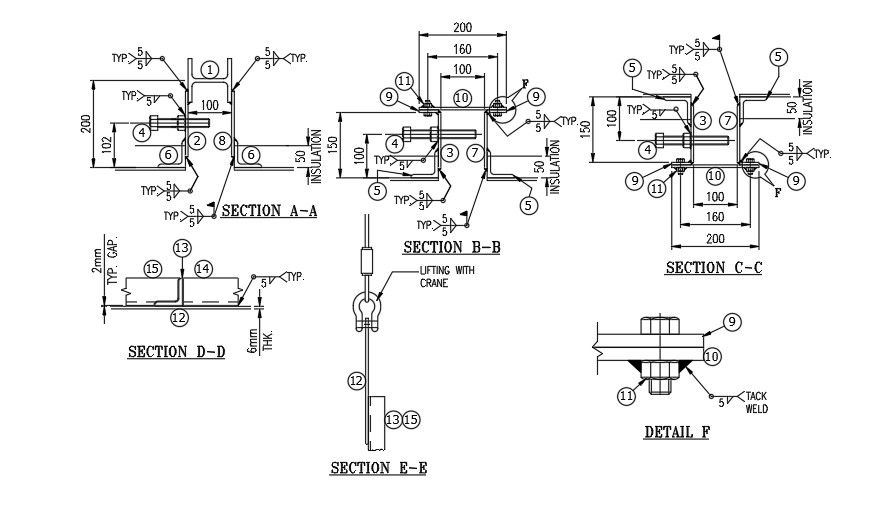A typical welding connection AutoCAD drawing
Description
A typical welding connection AutoCAD drawing is given in this file. A section view of the welding details are mentioned. For more details download the AutoCAD drawing file from our cadbull website.
Uploaded by:
