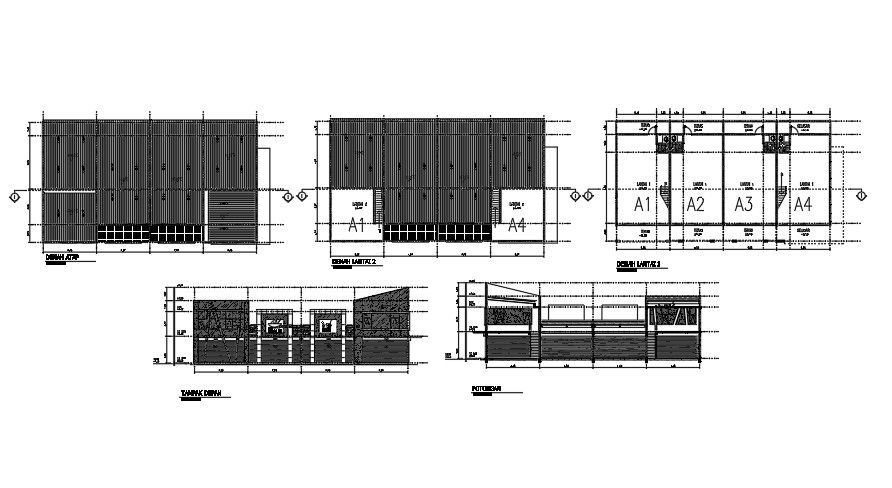24x14m cafeteria floor plan & elevation view
Description
24x14m cafeteria floor plan & elevation view is given in this file. The total height of the building is 8.5m. For more details download the AutoCAD drawing file from our cadbull website.
Uploaded by:
