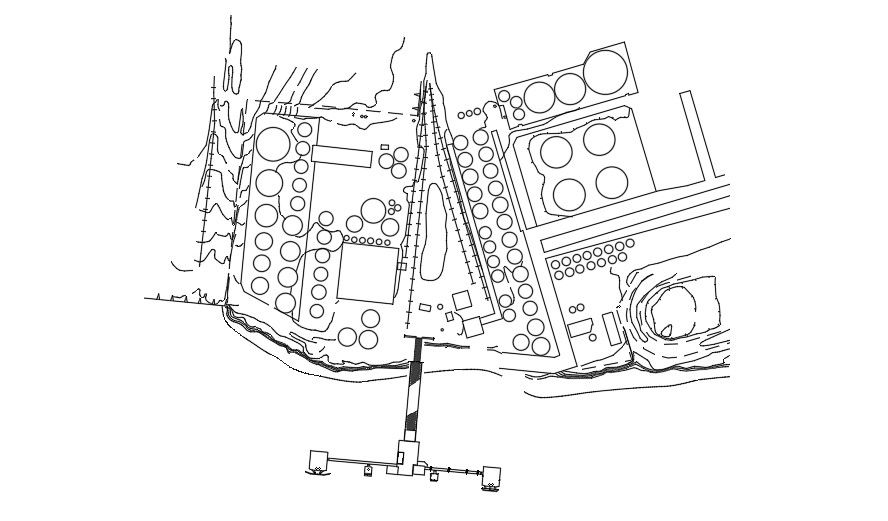Pier 5 hydrography survey drawing is given in this file
Description
Pier 5 hydrography survey drawing is given in this file. All soundings are given in the feet. For more details download the AutoCAD drawing file from our cadbull website.
File Type:
DWG
File Size:
693 KB
Category::
Urban Design
Sub Category::
Architecture Urban Projects
type:
Gold
Uploaded by:

