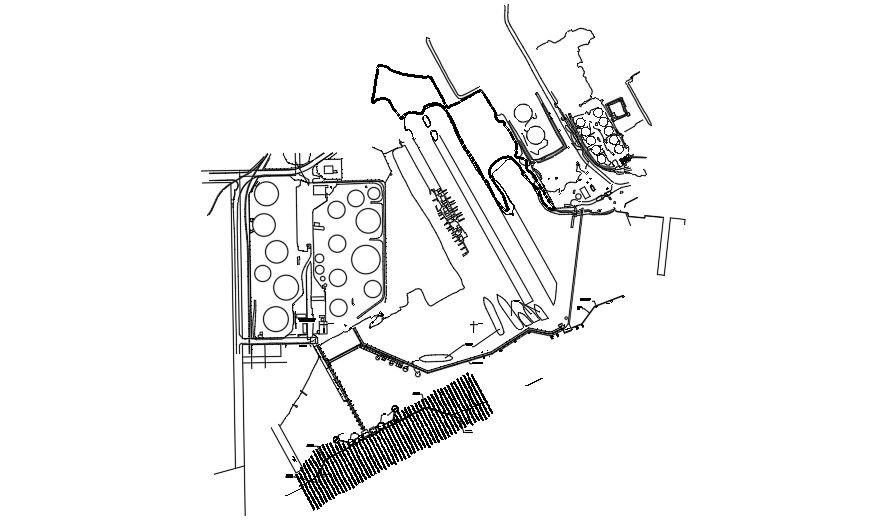A wide hydrography survey top view drawing
Description
A wide hydrography survey top view drawing is given in this file. All soundings are given in the feet. For more details download the AutoCAD drawing file from our cadbull website.
File Type:
DWG
File Size:
1.4 MB
Category::
Urban Design
Sub Category::
Architecture Urban Projects
type:
Free
Uploaded by:

