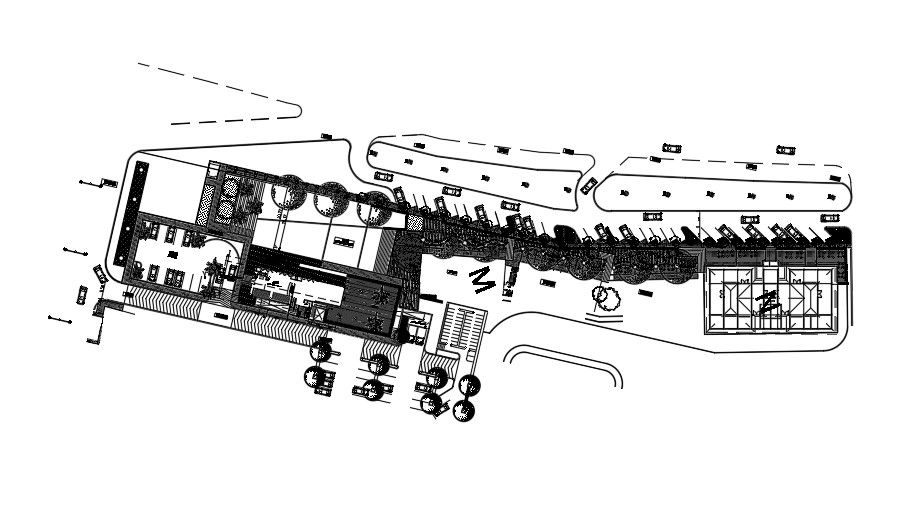A wonderful marketing office plan CAD drawing
Description
A wonderful marketing office plan CAD drawing is given in this file. Car parking, grand plaza, drop off, loading dock, and gardens are available. For more details download the AutoCAD drawing file from our cadbull website.
Uploaded by:
