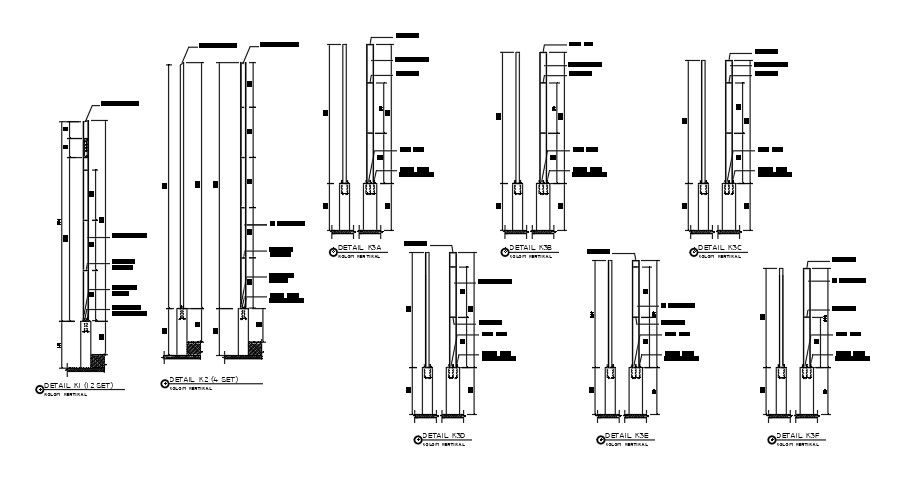A detail drawing of the 3600x3100mm building column section
Description
A detail drawing of the 3600x3100mm building column section view is given. 6mm plate is used. For more details download the AutoCAD drawing file from our cadbull website.
Uploaded by:
