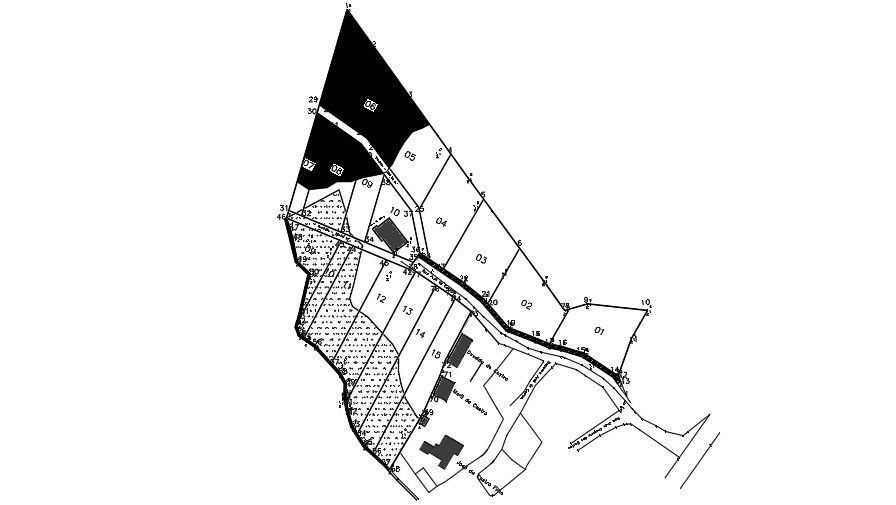2D site layout drawing is given in this file
Description
2D site layout drawing is given in this file. Each plot is noted by the number. For more details download the AutoCAD drawing file from our cadbull website.
File Type:
DWG
File Size:
196 KB
Category::
Urban Design
Sub Category::
Architecture Urban Projects
type:
Gold
Uploaded by:

