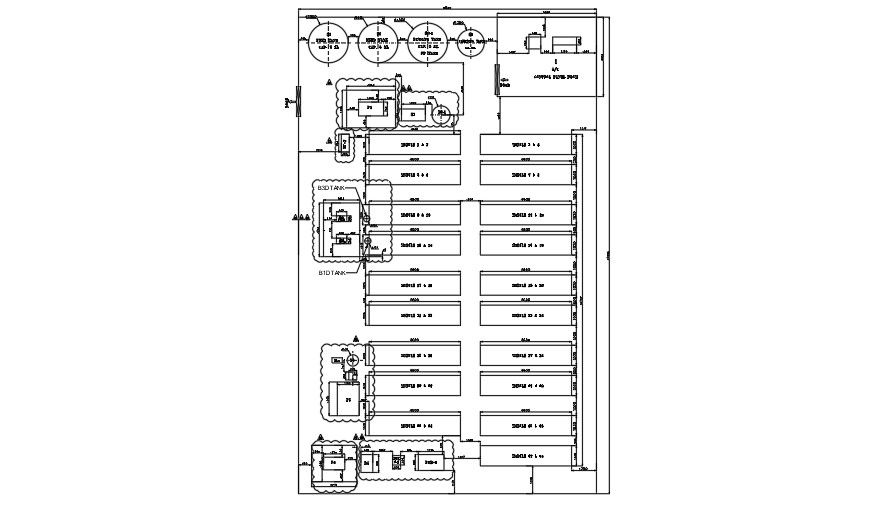15x24m control room layout drawing
Description
15x24m control room layout drawing is given in this file. Control panel room is provided at the right side top corner. For more details download the AutoCAD drawing file from our cadbull website.
Uploaded by:
