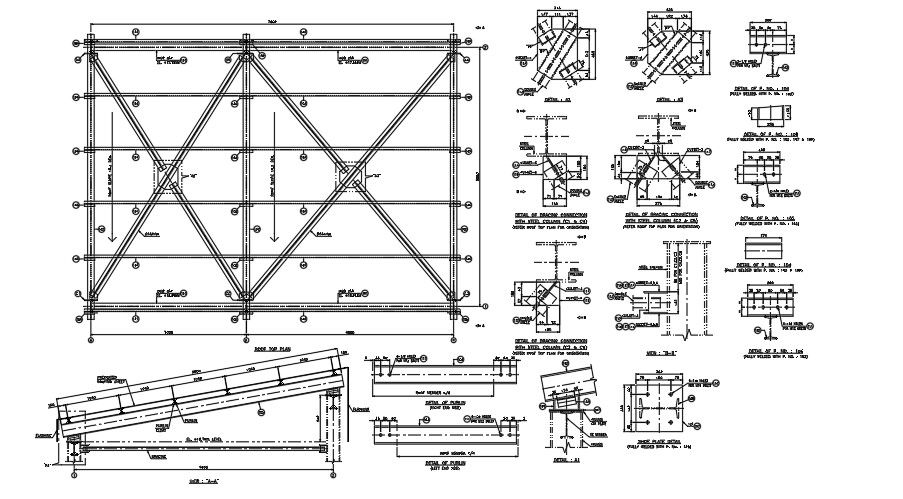A detail drawing of the bracing connections
Description
A detail drawing of the bracing connections are given in this file. Steel column welding connection details are given. Roof top plan is given with the measurement details. For more details download the AutoCAD drawing file from our cadbull website.
File Type:
DWG
File Size:
167 KB
Category::
Urban Design
Sub Category::
Town Water Treatment Design
type:
Gold
Uploaded by:
