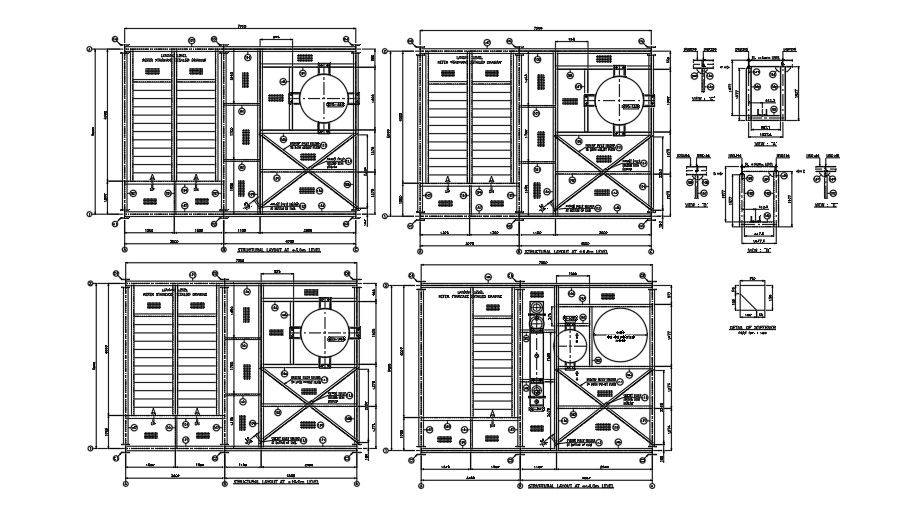19x7m water treatment plant structural layouts
Description
19x7m water treatment plant structural layouts are given in this file. Welding detail, gusset plate, staircase landing level, and other details are mentioned. For more details download the AutoCAD drawing file from our cadbull website.
File Type:
DWG
File Size:
193 KB
Category::
Urban Design
Sub Category::
Town Water Treatment Design
type:
Gold
Uploaded by:
