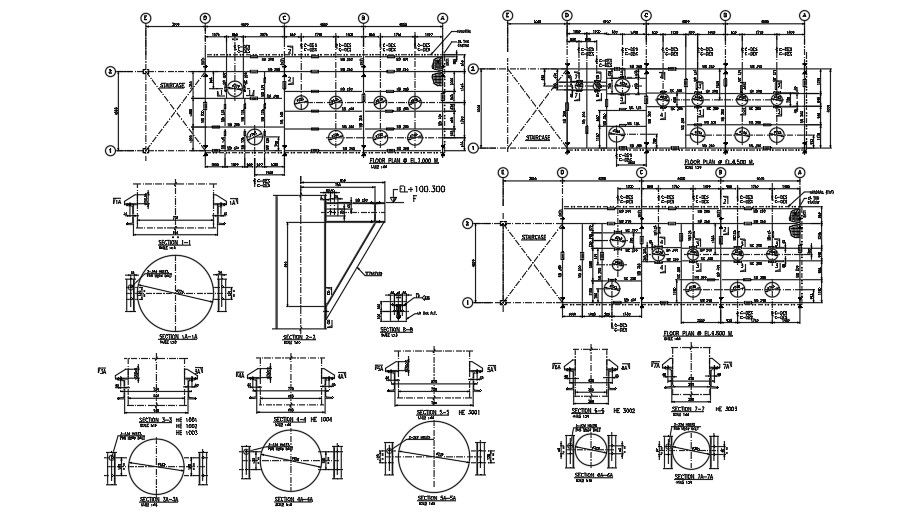19x7m water treatment plant floor plan drawing
Description
19x7m water treatment plant floor plan drawing is given in this CAD file. A section view and detail drawings are given. For more details download the AutoCAD drawing file from our cadbull website.
File Type:
DWG
File Size:
236 KB
Category::
Urban Design
Sub Category::
Town Water Treatment Design
type:
Gold
Uploaded by:

