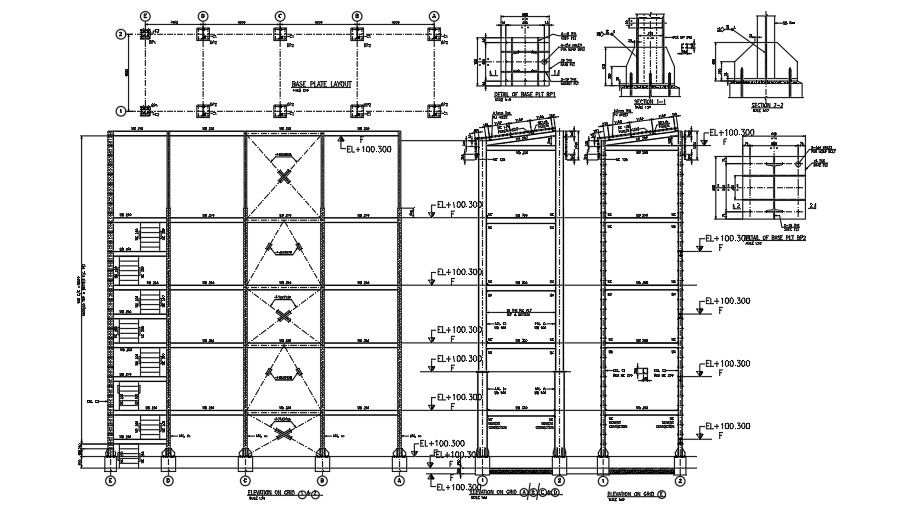An elevation view of the 19x7m water purifier treatment plant building
Description
An elevation view of the 19x7m water purifier treatment plant building AutoCAD drawing model is given in this file. Structural details are given. Moment connections, column channel sections, base plate layout, detail of the base plate, and sections are given. For more details download the AutoCAD drawing file from our cadbull website.
File Type:
DWG
File Size:
170 KB
Category::
Urban Design
Sub Category::
Town Water Treatment Design
type:
Gold
Uploaded by:
