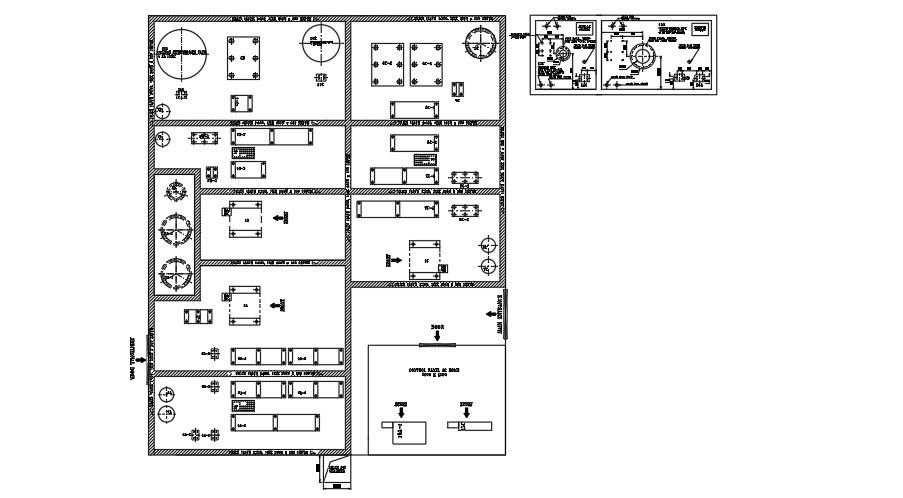Agitated thin film dryer control room drawing
Description
Agitated thin film dryer control room drawing is given. 1:200 drain slope is provided. The width of the drain slope is 200. A depth of the slope is 200mm. For more details download the AutoCAD drawing file from our cadbull website.
File Type:
DWG
File Size:
2.7 MB
Category::
Urban Design
Sub Category::
Town Water Treatment Design
type:
Gold
Uploaded by:
