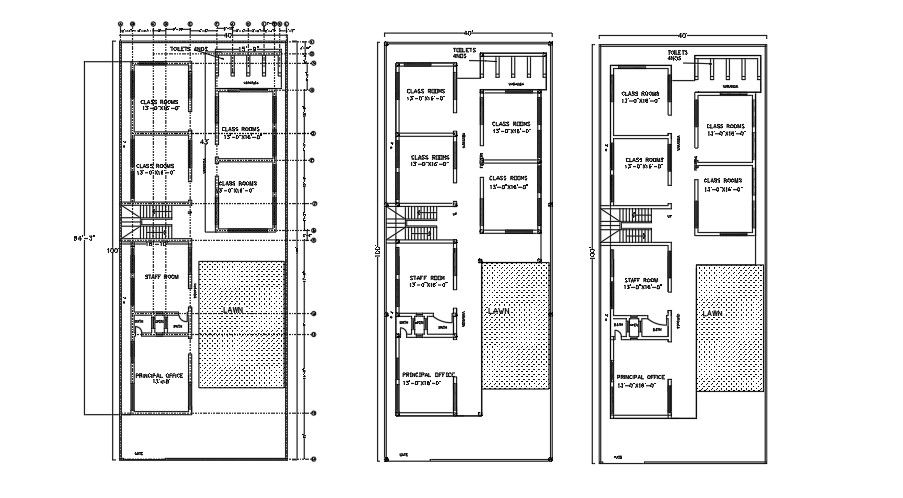37’x100’ school plan AutoCAD drawing model
Description
37’x100’ school plan AutoCAD drawing model is given in this file. On the ground floor, lawn, principal office, staff room, class rooms, verandah and toilets are available. For more details download the AutoCAD drawing file from our cadbull website.
Uploaded by:

