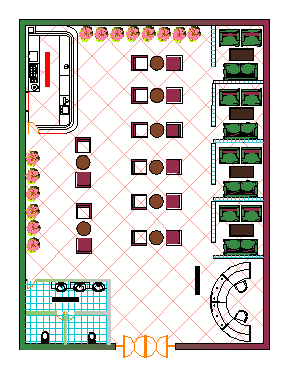30' x 50' Restaurant And Bar top view plan cad drawing details dwg file
Description
bar and restaurant top view plan cad drawing details that includes a detailed top view of plan with main entry door, toilet, reception desk counter, furniture view, front cafeteria area, interior details and much more of store plan details. The total buildup area is 1500sqft .download AutoCAD restaurant plan drawing DWG file. Visit CADBULL.COM Site.
Uploaded by:
apurva
munet
