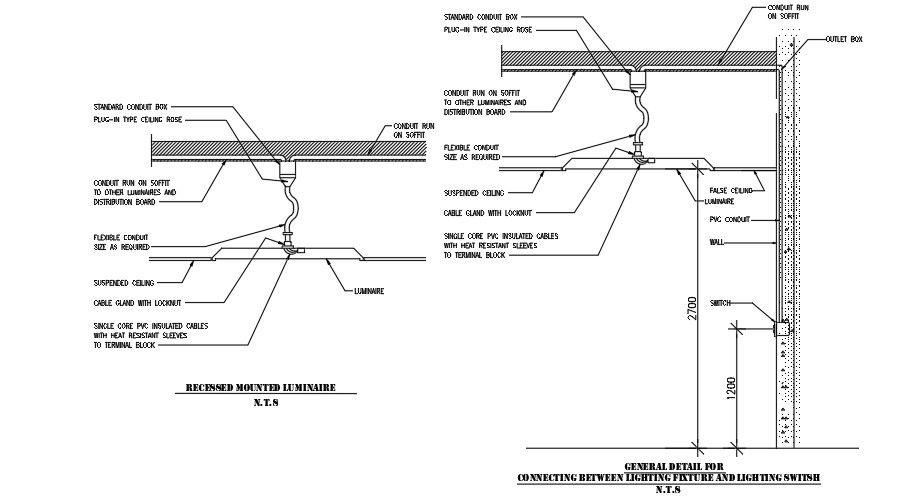General connection detail for lighting fixtures and lighting switch
Description
General connection detail for lighting fixtures and lighting switch is given in this CAD file. Suspended ceiling, cable gland with locknut, single core PVC insulated cables, luminaire, PVC conduit, wall, outlet box, false ceiling, standard conduit box, flexible conduit, and conduit run on soffits are given. For more details download the AutoCAD drawing file from our cadbull website.
File Type:
DWG
File Size:
1.9 MB
Category::
Electrical
Sub Category::
Electrical Automation Systems
type:
Gold
Uploaded by:

