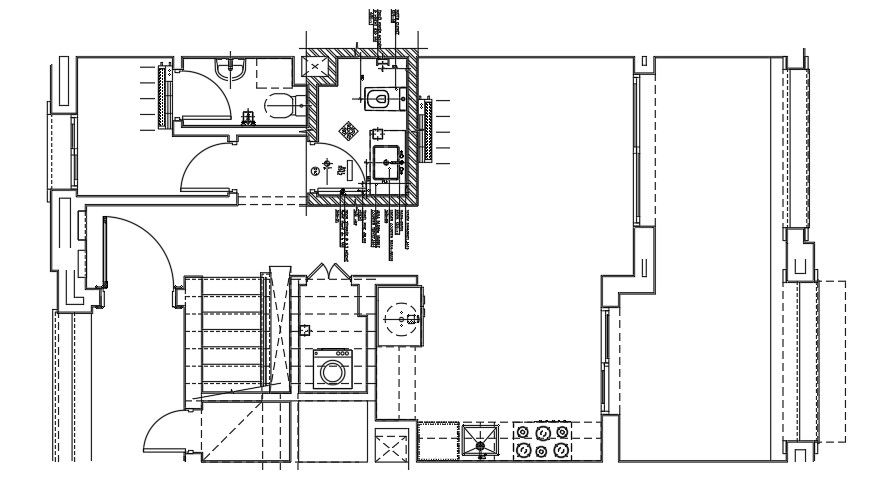11x20m row house plan sanitary CAD drawing
Description
11x20m row house plan sanitary CAD drawing is specified in this model. The common bathroom, attached bathroom, and kitchen blocks are mentioned. For more details download the CAD file from our cadbull website.
Uploaded by:

