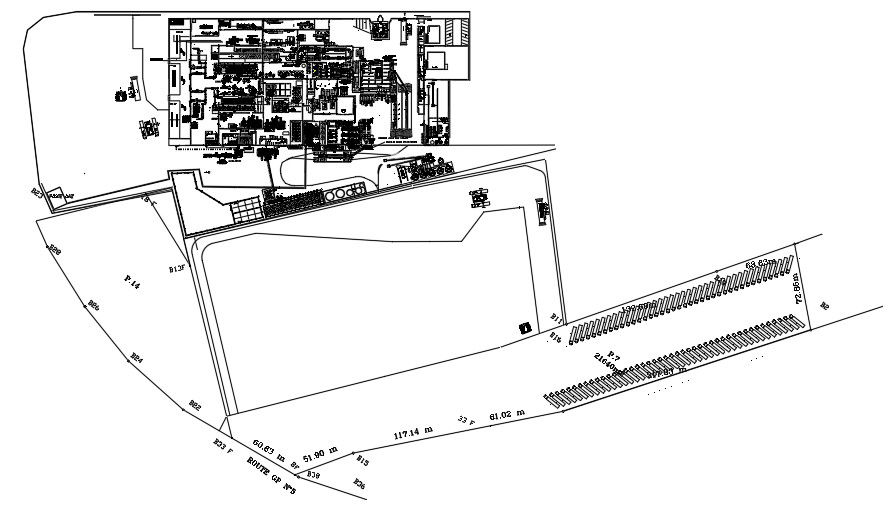36x11m ware house site layout CAD drawing
Description
36x11m ware house site layout CAD drawing is given in this file. The length and breadth of the ware house is 36m and 11m respectively. For more details download the CAD file from our cadbull website.
Uploaded by:

