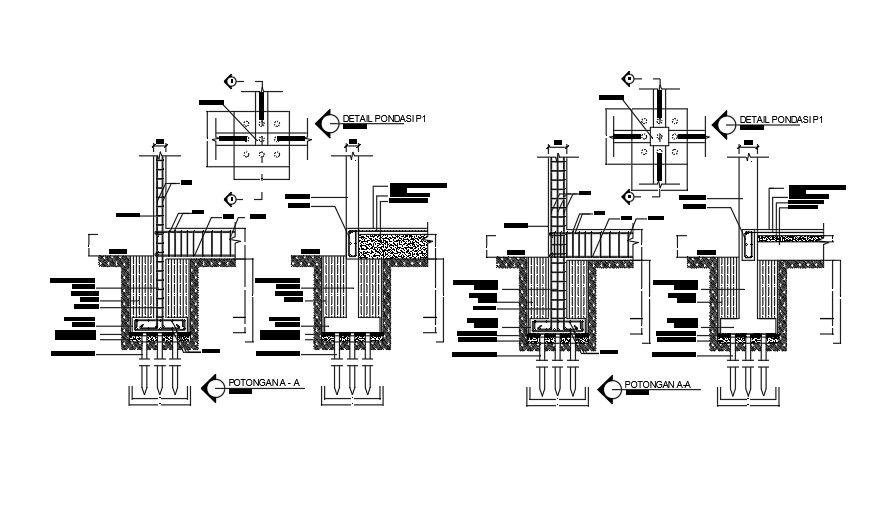36x11m ware house detailed foundation drawings
Description
36x11m ware house detailed foundation drawings are given in this file. Section views of the foundations are given with detail. For more details download the CAD file from our cadbull website.
Uploaded by:

