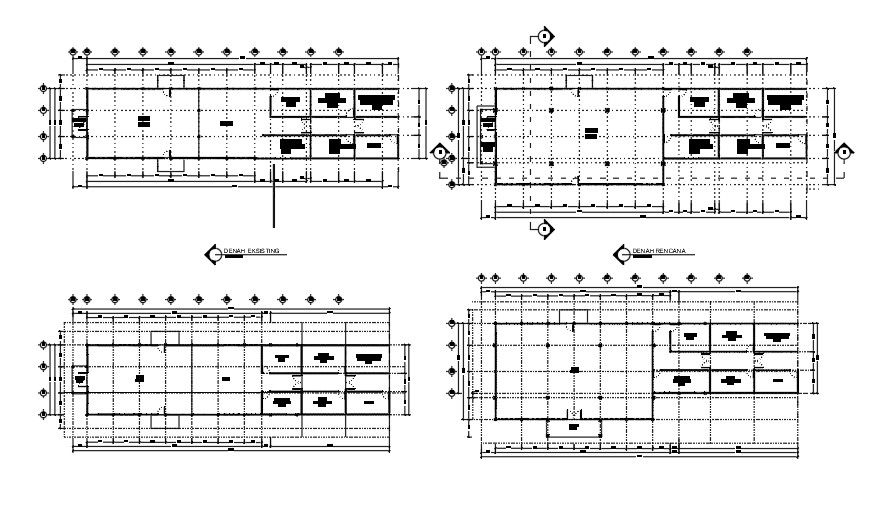A structural layout of the 36x11m ware house
Description
A structural layout of the 36x11m ware house is given in this CAD file. The hall, terrace, counter, development economic space, preparation room, cleanliness room, room, and ware houses are available. For more details download the CAD file from our cadbull website.
Uploaded by:

