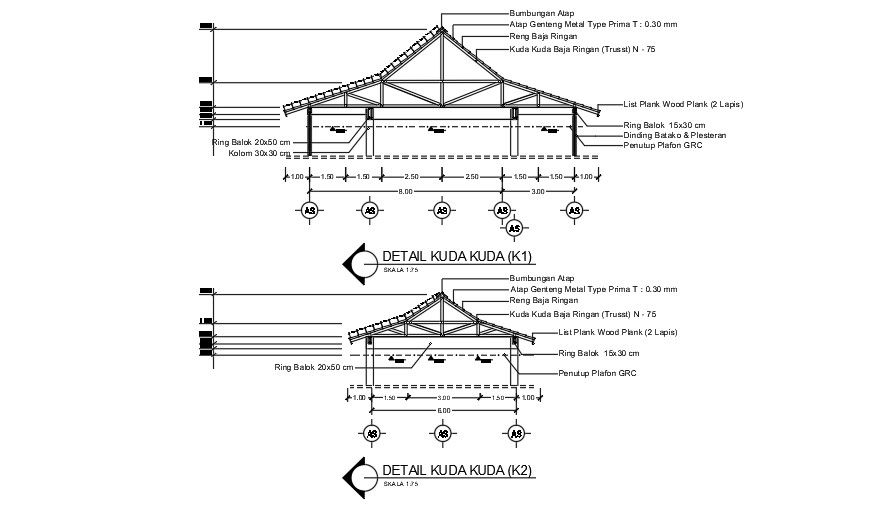36x11m ware house roof truss construction drawing
Description
36x11m ware house roof truss construction drawing CAD file is given in this model. Construction and roof truss parts are mentioned. For more details download the CAD file from our cadbull website.
Uploaded by:
