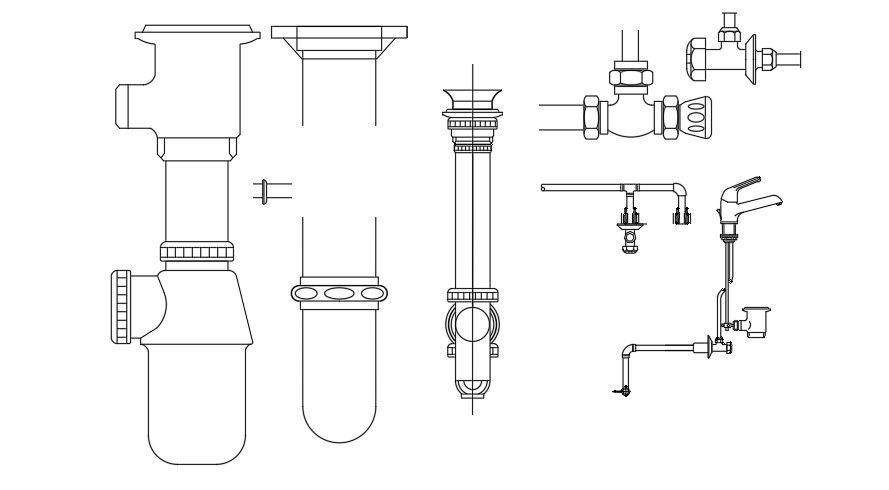The different model of the gate valve pipe drawing
Description
The different model of the gate valve pipe drawing is given in this CAD file. The front view and side views are given. For more details download the CAD file from our cadbull website.
Uploaded by:

