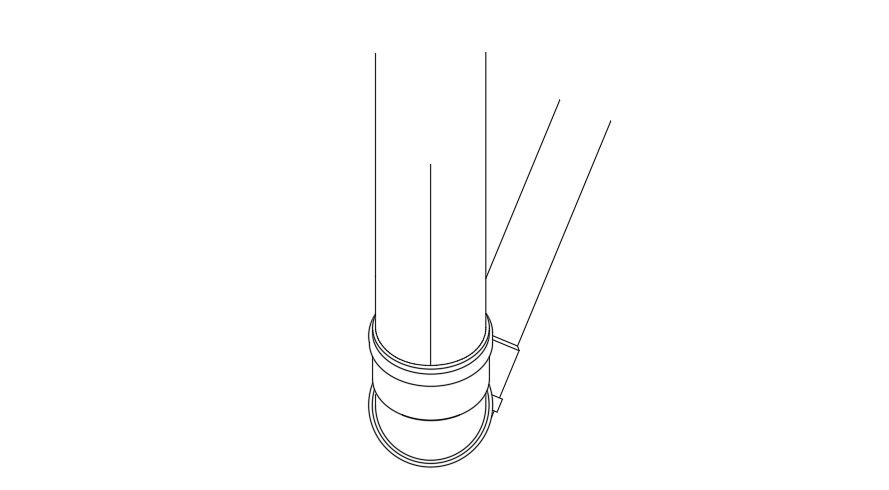L bow pipe front view drawing is given in this CAD file
Description
L bow pipe front view drawing is given in this CAD file. This is provided for the attorney headquarters building. For more details download the CAD file from our cadbull website.
Uploaded by:

