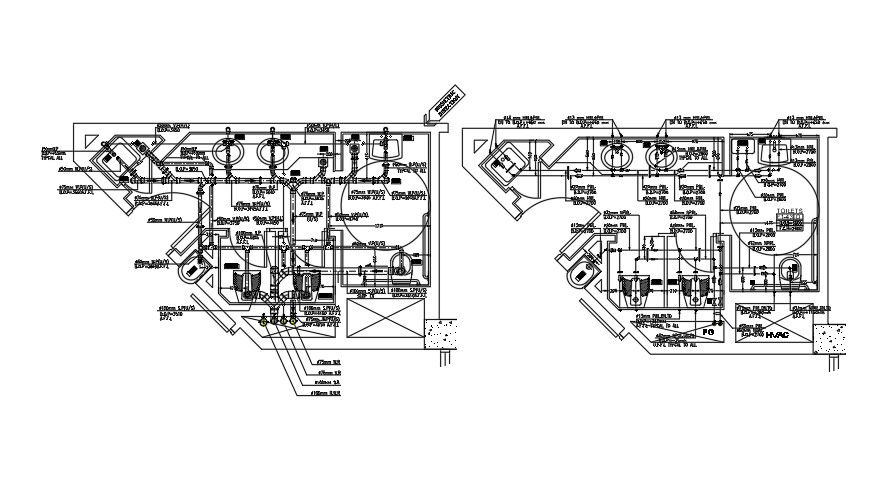Toilet detail drawing is given in this CAD file
Description
Toilet detail drawing is given in this CAD file. Wash basin, western water closet, and Indian type models are available on this plan. For more details download the CAD file from our cadbull website.
Uploaded by:
