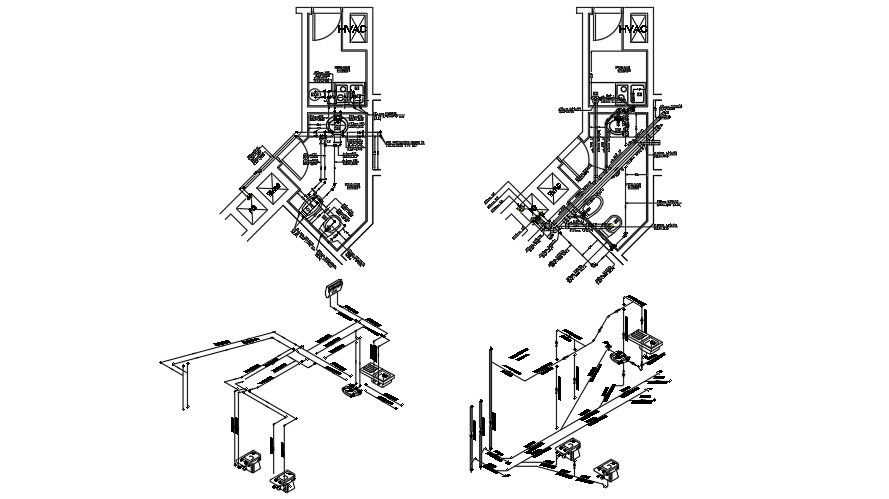Toilet HVAC line drawing is given in this 2D CAD file
Description
Toilet HVAC line drawing is given in this 2D CAD file. Water closet, wash basin, and pipe dimensions are mentioned. For more details download the CAD file from our cadbull website.
Uploaded by:
