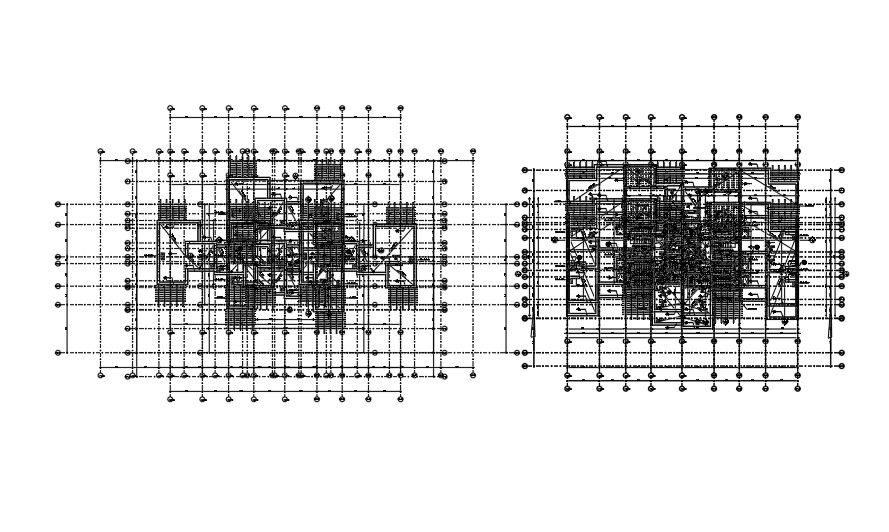26x19m penthouse plan and roof floor CAD drawing
Description
26x19m penthouse plan and roof floor CAD drawing is given in this file. Opening areas, weep whole, and pergolas are mentioned. On this plan, 6 houses are available. For more details download the CAD file from our cadbull website.
Uploaded by:

