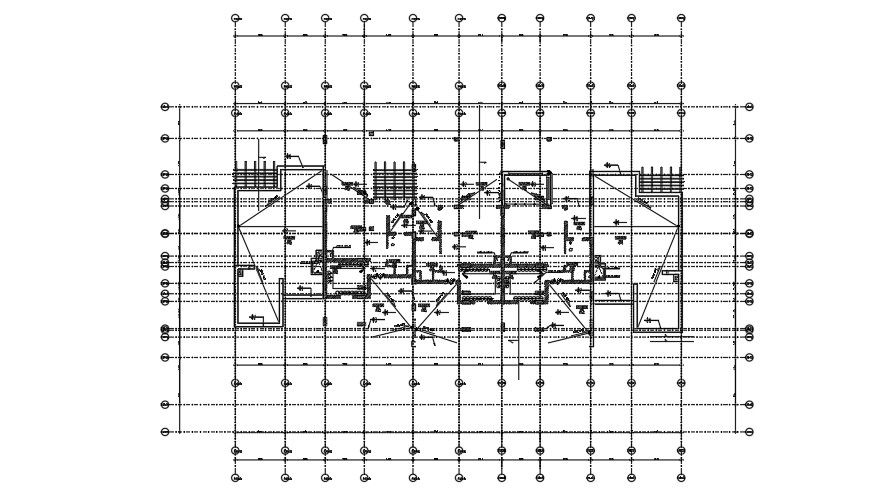26x19m bungalow row home column layout is given in this CAD file
Description
26x19m bungalow row home column layout is given in this CAD file. This is G+ 1 house building. The distance between each column is mentioned. For more details download the CAD file from our cadbull website.
Uploaded by:
