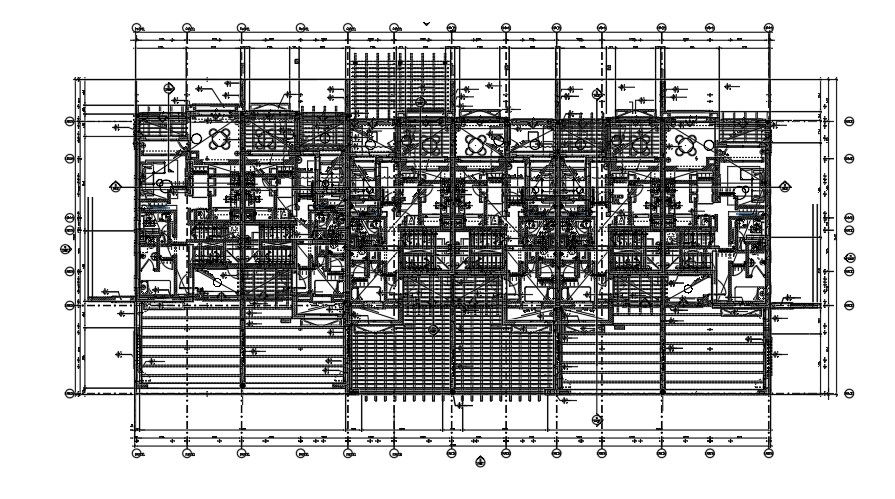26x19m row house plan roof layout drawing is given in this CAD file
Description
26x19m row house plan roof layout drawing is given in this CAD file. The dimensions are given clearly. For more details download the CAD file from our cadbull website.
Uploaded by:
