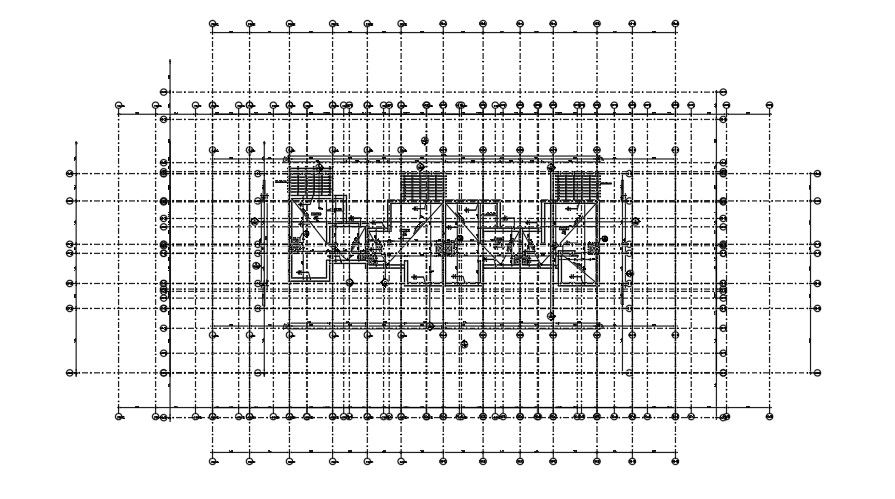26x19m penthouse plan model is given in this file
Description
26x19m penthouse plan model is given in this file. Opening areas, weep whole, and pergolas are mentioned. On this plan, 6 houses are available. For more details download the CAD file from our cadbull website.
Uploaded by:

