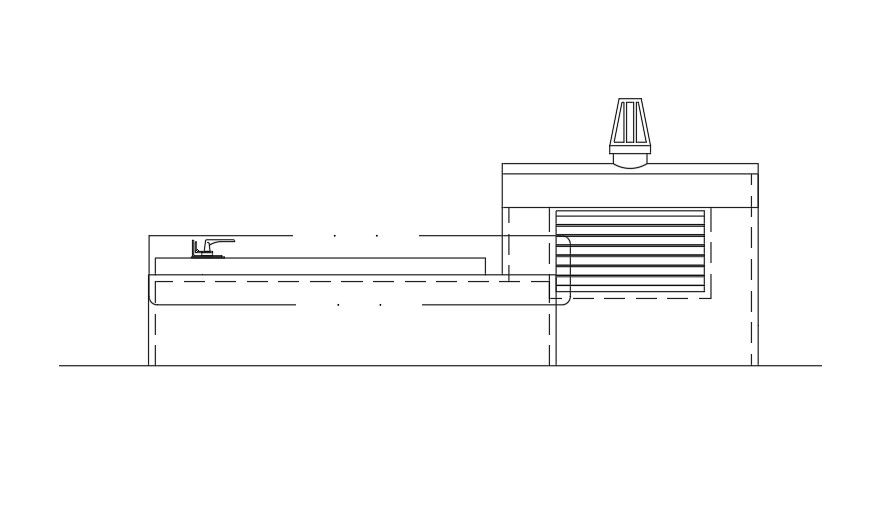26x19m row house building septic tank elevation drawing
Description
26x19m row house building septic tank elevation drawing has been given in this AutoCAD file. The outlet pipe is visible in this model. For more details download the CAD file from our cadbull website.
File Type:
DWG
File Size:
7.5 MB
Category::
Dwg Cad Blocks
Sub Category::
Sanitary CAD Blocks And Model
type:
Gold
Uploaded by:
