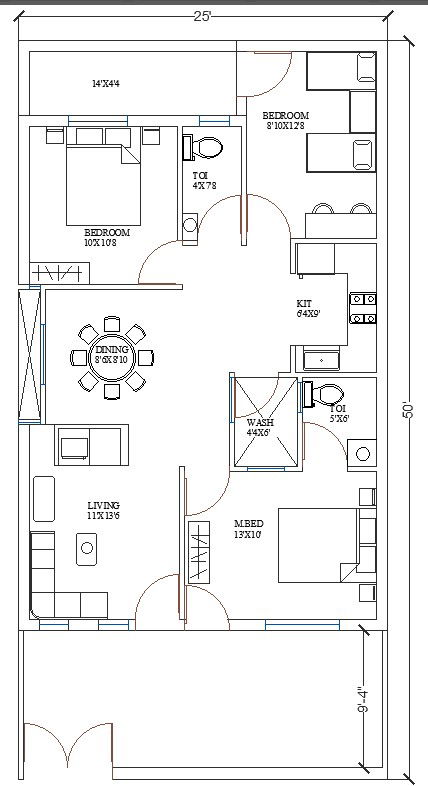25' x 50' South Facing Ground Floor with Furniture layout and Dimensions detail Cad File.
Description
25' x 50' South Facing Ground Floor with Furniture layout and Dimensions detail Cad File. This is a single-story residence with three
bedrooms. We enter into the spacious hall where various spaces are arranged as per their social hierarchy. The formal drawing area is in front partitioned from the dining area by means of a T.V. unit. The kitchen adjoins the dining not visible from the drawing area. The master bedroom is in the front while the other two bedrooms take up the rear. The kitchen gets its own open to sky wash area. This wash area acts as a ventilating duct for the interior of the house. One uses exposed brickwork for the wall while the parapet on top is smoothly plastered Thus creating an interesting contrast of material and finishes. The drawing and dining space gets a raised slab accentuating the importance of this space. For more details download this file
Uploaded by:
apurva
munet

