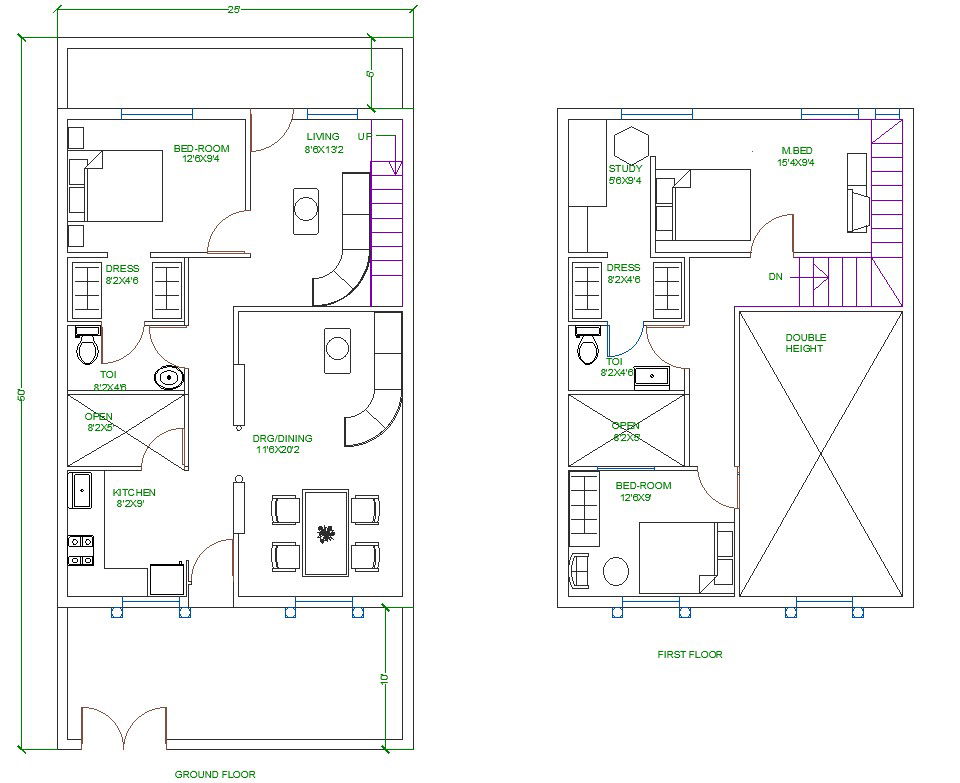25' x 50' South Facing Double Storey House Plan Architecture Cad File.
Description
25' x 50' South Facing Double Storey House Plan Architecture Cad File. This is a double-story residence with three bedrooms. The layout here is extremely interesting. We enter into the passage of which is the drawing and dining hall on one side and the kitchen on the other. The passage leads one further into the interior of house. The hall is a double-volume space. its sloping roof differentiates it from the rest of house. We get a small informal lounge area and staircase behind. The kitchen has an adjoining open to sky wash area. Upstairs, the master bedroom is accompanied by a small study. The children's bedroom is at the end of the passage. the front facade is cladded with stone tiles. For more detail download this file.
Uploaded by:
apurva
munet
