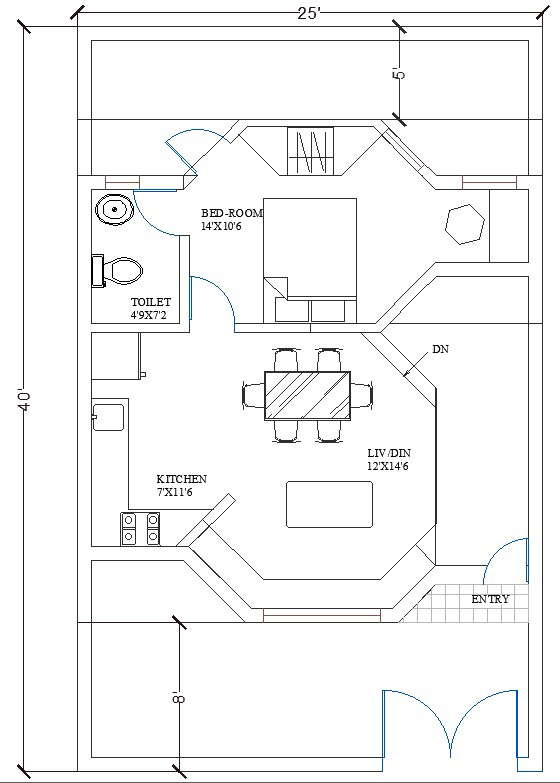
25' x 40' 1 BHK Symmetrical House plan Architecture Cad File. This is a single-story residence with one bedroom. The layout is symmetrical about the east-west axis and the north-south axis as well. We step down into the big hall, which has the kitchen at one end, a sofa adjoining the front window, and the dining counter at the other end. The bedroom has a small study nook. The two side bays are finished in brick while the central bay whose slab height is raised is finished in rough plaster. For more detail download this file