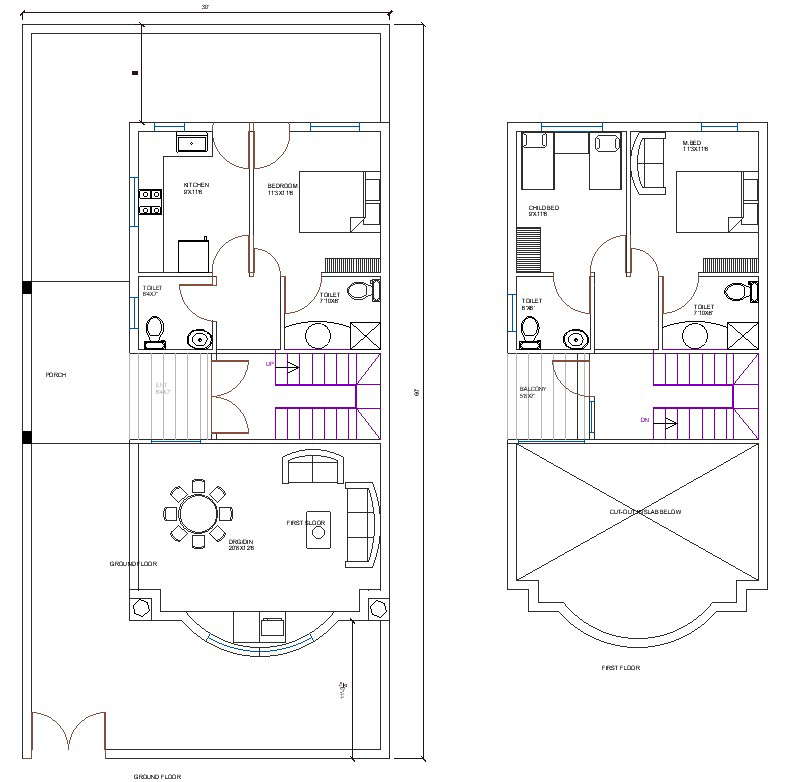
30' x 60' Ground Floor And First Floor Plan With Porch Area Architecture Cad DWG File. This is a double-story residence with three bedrooms. The layout here is divided into three parts. The front portion house is double volumed drawing and dining hall, the kitchen and the bedroom take up the rear while the middle bay is occupied by the services and the circulation. We take the entrance to the residence in this bay. Upstairs, the rear portion is again occupied by the master bedroom and children's bedroom. The overall form is stepped up with three different heights given to the different spaces. The semi-circular window with a semi-circular column is the main element of the front facade. This stepped-up effect is accentuated by highlighting the slab line and the parapet border. For more detail download this cad file.